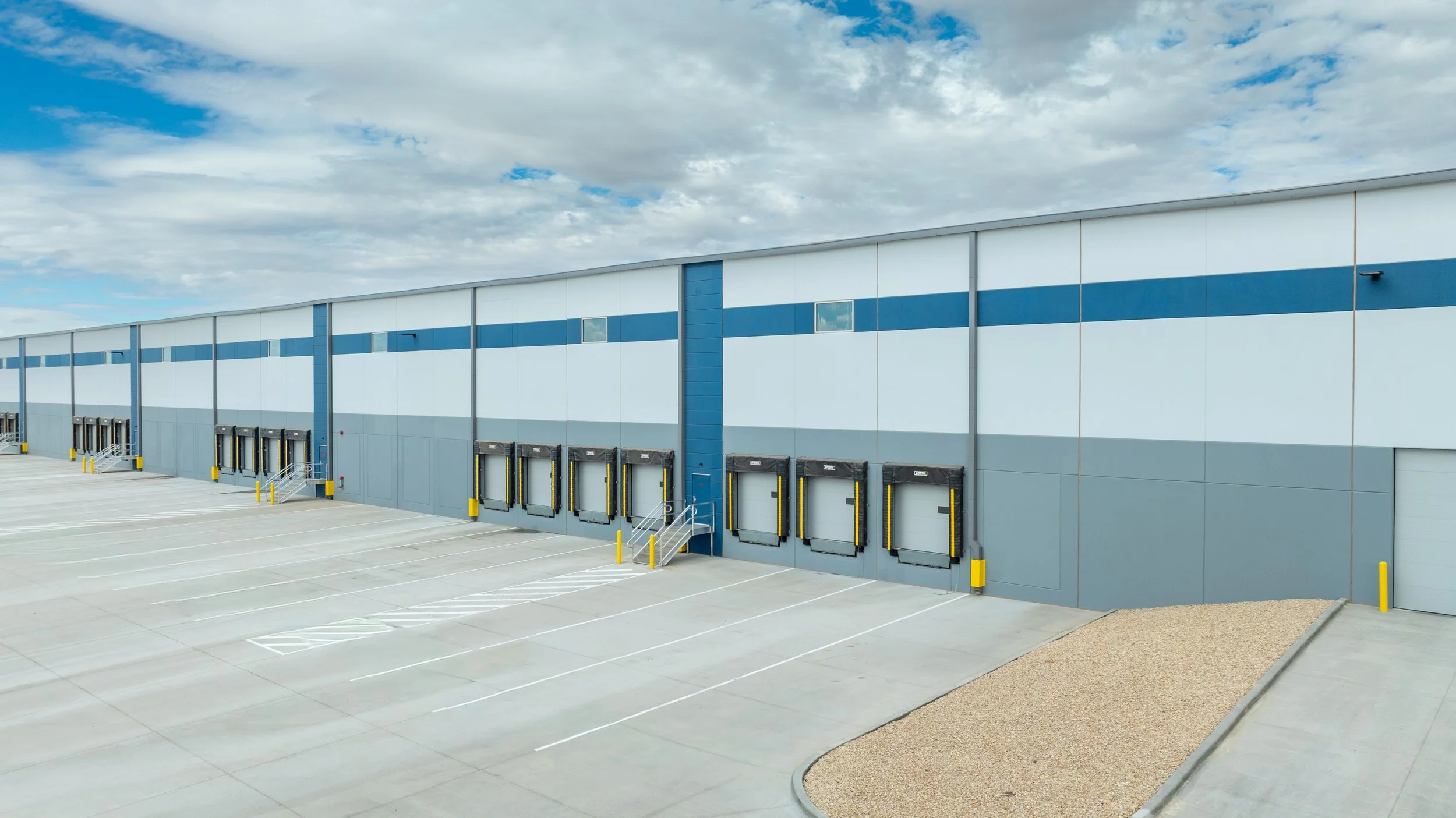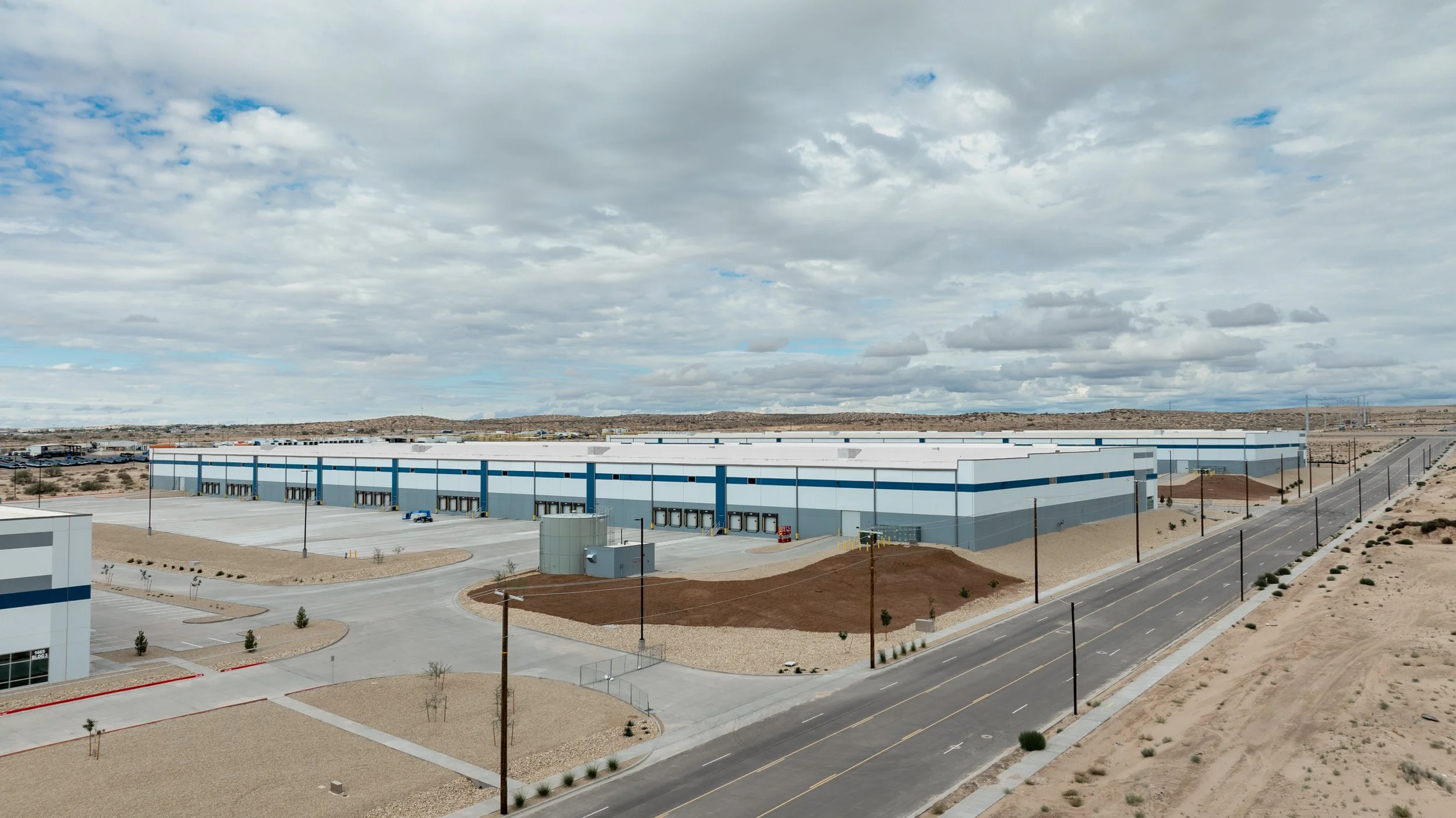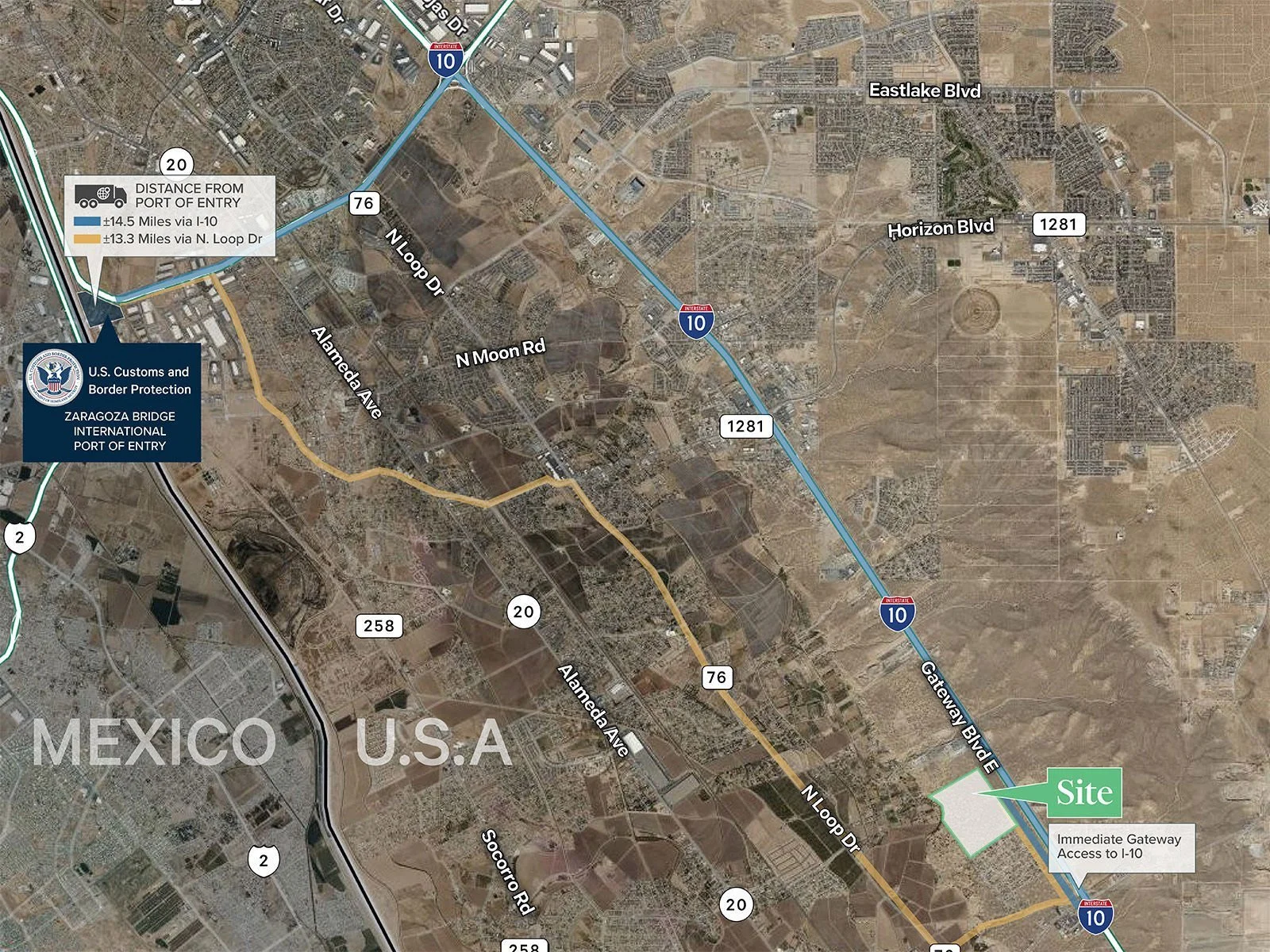Eastwind Logistics Center
Class “A” Warehouse / Distribution Park
Highlights
Clear Height: 36' clear
Column Spacing: 54' x 50' | 54' x 70' Speed Bay
Exterior Walls: Reinforced Tilt-Up Concrete Wall Panels
Structural Steel: 10 x 10 Columns / Steel Bar Joists / White Roof Deck
Slab Construction: 7" Reinforced (4,000 PSI)













